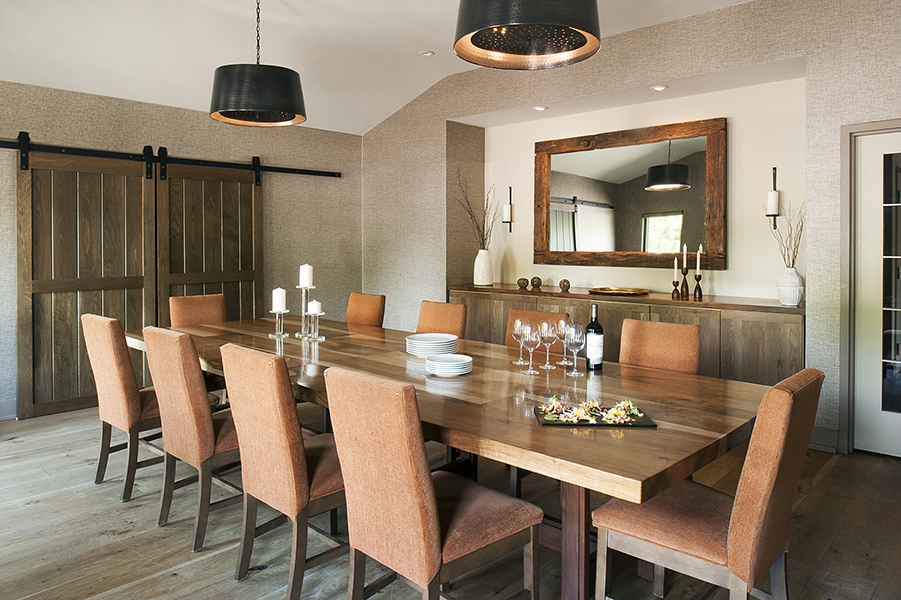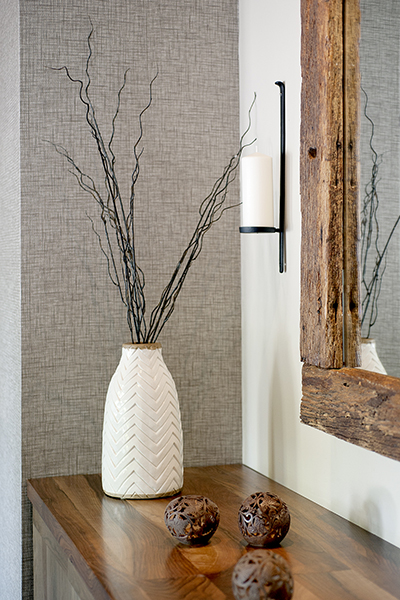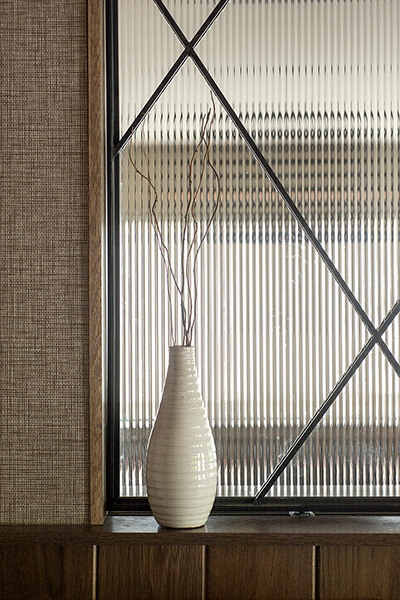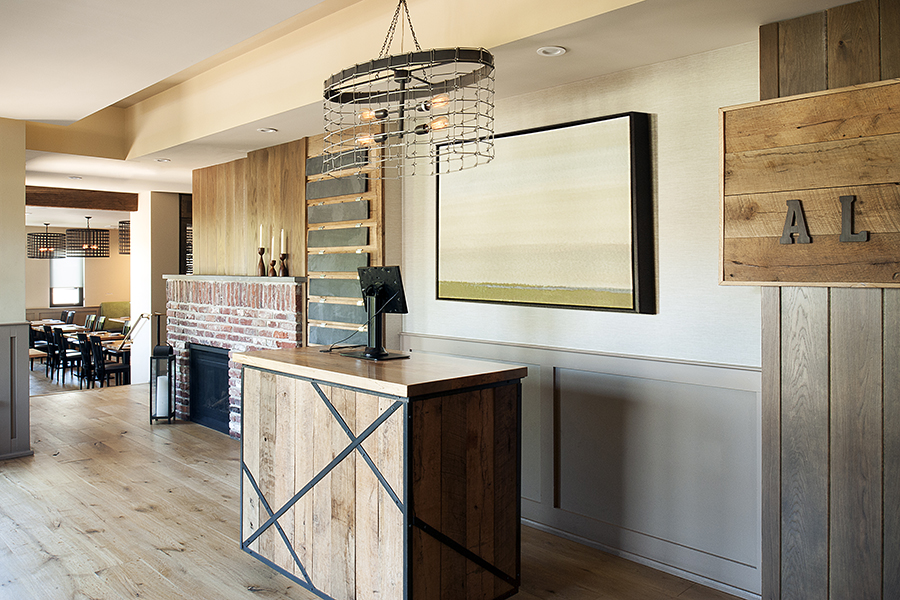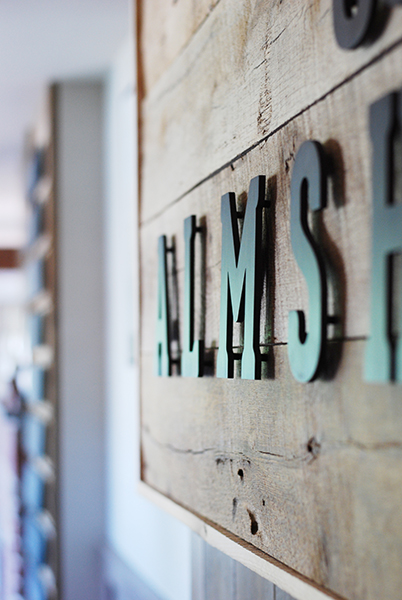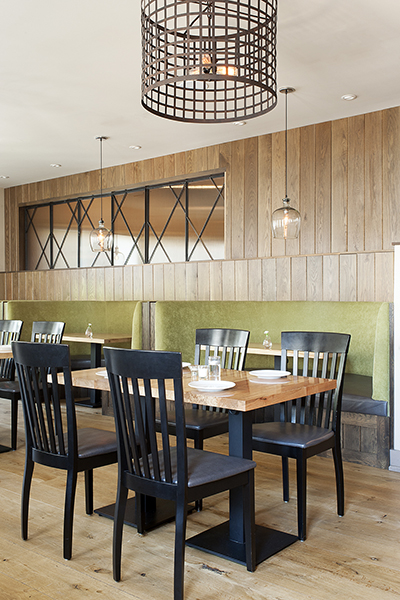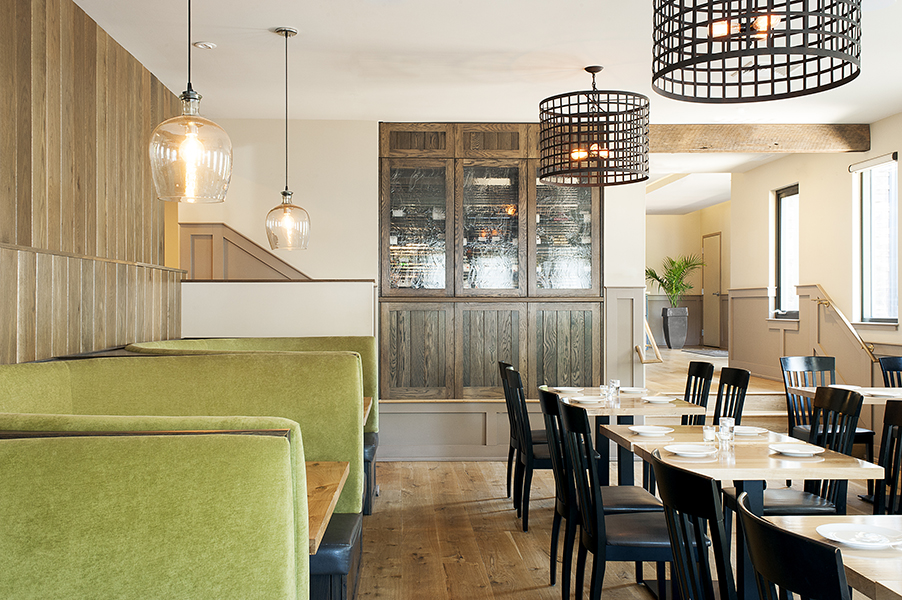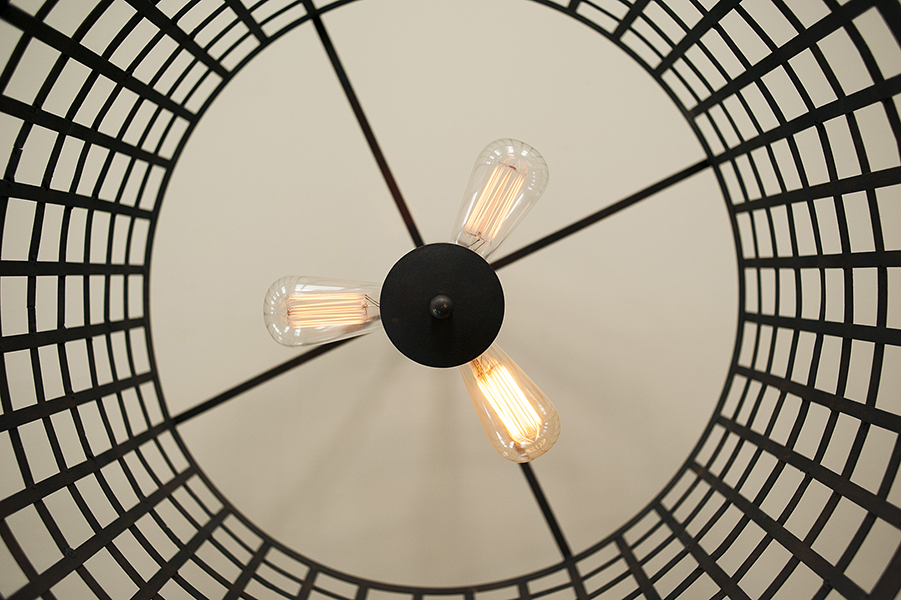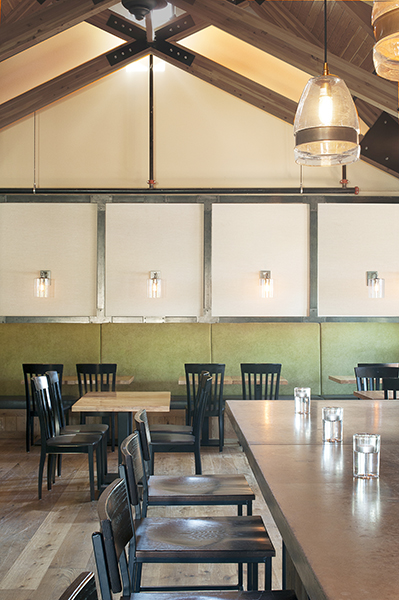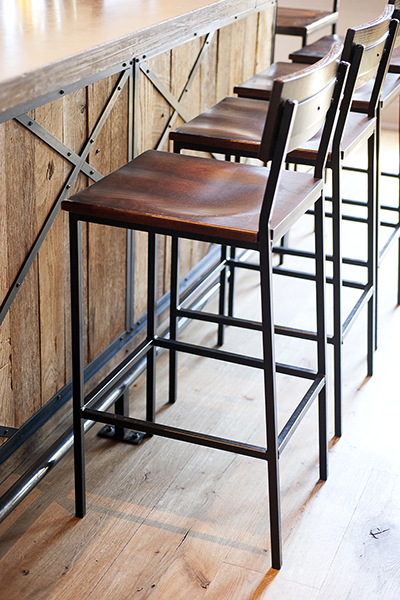Almshouse
Prior to its current inception as a farm to table casual dining restaurant in the Philadelphia suburbs, 59 Almshouse was a restaurant with an additional residential space of two apartments on the second floor. For the renovation, we gutted nearly all of the 3500 square foot space, leaving only the existing commercial kitchen. The floorplan was overhauled, and an outdoor bar and dining area was added with a fireplace. The new floorplan was designed to meet both functional and aesthetic criteria. One of the challenges was taking such a large space and making it feel cozy enough for smaller weekday crowds while at the same time allowing it to be opened up to accommodate larger groups. In order to achieve this, we split the dining space into two areas, with a bar/main dining room to the right of the entrance and a secondary dining room to the left. Additionally, we added a private function room next to the secondary dining room, with custom pivot and sliding opaque glass windows that open to combine the two for larger business and social gatherings. When those windows are closed, the function room is perfect for more intimate events or private meetings.
Another major challenge during the project was the fact that we couldn’t move the existing kitchen, and there was no established back of house in the previous design. Kitchen deliveries had been made through the front door and seating area of the original restaurant. We were able to create a more convenient delivery area and full back of house setup, along with storage and employee areas, manager’s office, and multiple server stations for greater efficiency.
The concept for the interior design was “refined farmhouse” in keeping with 59 Almshouse’s locally sourced farm-to-table menu. We incorporated this into all elements of the design, from the reclaimed white oak flooring to the custom scissor truss structures in the bar/main dining room and light fixtures reminiscent of farm house lighting, yet with a modern twist. Upon entering the restaurant, guests are greeted by the warmth of an exposed brick fireplace. A row of slate planks display menu specials from local farms. The custom design of the iron and wooden host stand is repeated in the construction of the bar with coordinating AT-95 barstools, while the back of the bar features a hand-distressed mirror fronted by custom metal shelving for bottles and glasses. In both the main bar and the secondary dining space, spalted maple tables are available as two and four tops with wooden chairs or nestled into banquettes upholstered in Carnegie and DesignTex fabric. The secondary dining room features a custom built glass wine display cabinet with interior lighting, and is lit overhead by iron Solaria chandeliers with exposed filament bulbs.
The private function room was designed to be versatile while keeping with the rustic yet upscale farm motif; custom built barn doors along one wall disguise a TV that is ideal for meetings and working lunches. This room features two custom built wooden tables that can also be placed together to create a boardroom setup with upholstered AC Furniture chairs. The niche with its handmade built-in sideboard offers both storage and display areas, and the room is accented by a Winfield Thybony vinyl grasscloth wallcovering. Large windows allow for ample natural light, along with two hammered Arteriors pendants and recessed lighting on dimmer switches.

